New York City’s Premier
Loft-Style Event Venues & Creative Studios
About Us
Poised in the Beaux-Arts grandeur of the Ladies’ Mile Historic District of Chelsea, Metropolitan Pavilion’s success is a reflection of the New York’s demand for event venues of size and distinction. Metropolitan Pavilion blends modern aesthetics in a sleek and harmonious way, meeting dilemmas of space configurations while preserving intimacy for events of prestige and style. Aiming high to meet the needs of event producers, Metropolitan Pavilion encompasses more than 90,000 square feet of prime real estate dedicated to special events: North Pavilion and South Pavilion (1st floor), The Metropolitan Suite (2nd floor), Metropolitan Creative Studios (3rd floor), Gallery (4th floor), and The Level (5th floor). With a combination of unbridled flexibility and style, Metropolitan Pavilion is one of New York City’s most versatile and reliable event and studio spaces for red carpet and media-intensive events such as gala benefits, product launches, trade events, corporate meetings, conferences, fashion shows, and art shows among others.
The newly opened Metropolitan Creative Studios provides multiple distinct spaces with customizable configurations and a modern, clean aesthetic. Spaces are suited for intimate events such as corporate meetings and gatherings.
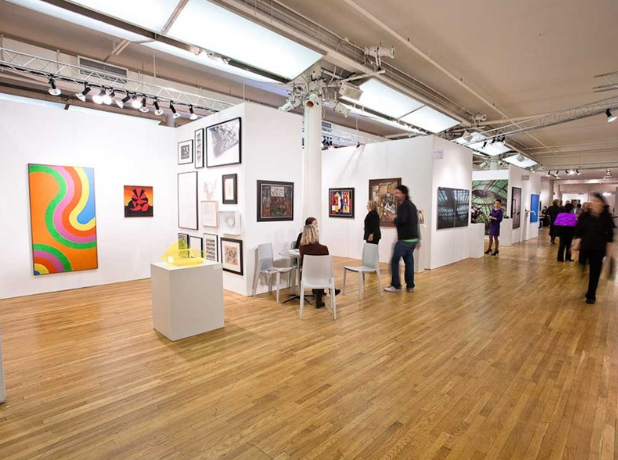
Full Pavilion
The ground floor Full Pavilion (25,000 sq ft) features turn-of-the-century architectural highlights, an expandable AV system, and a polished oak floor. It can be divided into two separate venues, each with a private entrance and lobby.
The Suite
The Metropolitan Suite (8,500 sq ft) features warm wood flooring made from sustainably harvested oak, 16 ft ceilings, and both north and south exposures.
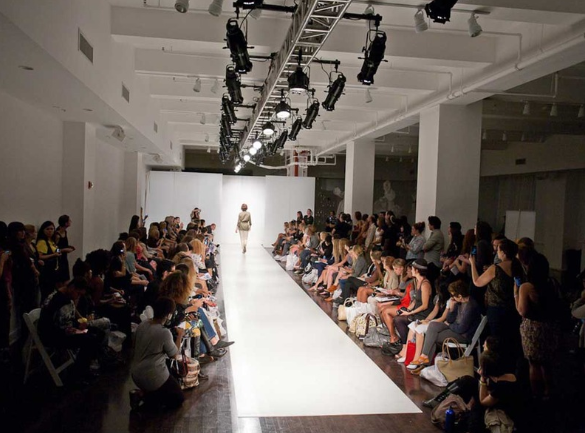
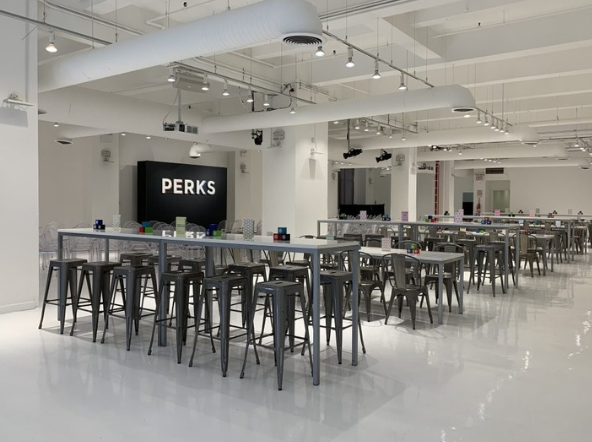
The Gallery
The Gallery (7,000 sq ft) provides a light, adaptable aesthetic with a seamless high-gloss floor gleaming day and night.
The Level
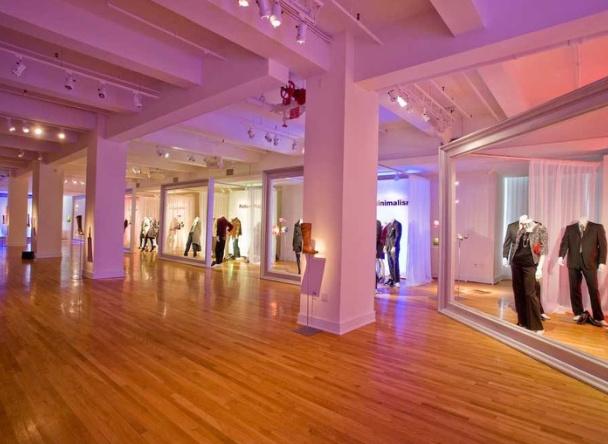
Full Pavilion

The ground floor Full Pavilion (25,000 sq ft) features turn-of-the-century architectural highlights, an expandable AV system, and a polished oak floor. It can be divided into two separate venues, each with a private entrance and lobby.
The Suite

The Metropolitan Suite (8,500 sq ft) features warm wood flooring made from sustainably harvested oak, 16 ft ceilings, and both north and south exposures.
The Gallery

The Gallery (7,000 sq ft) provides a light, adaptable aesthetic with a seamless high-gloss floor gleaming day and night.
The Level

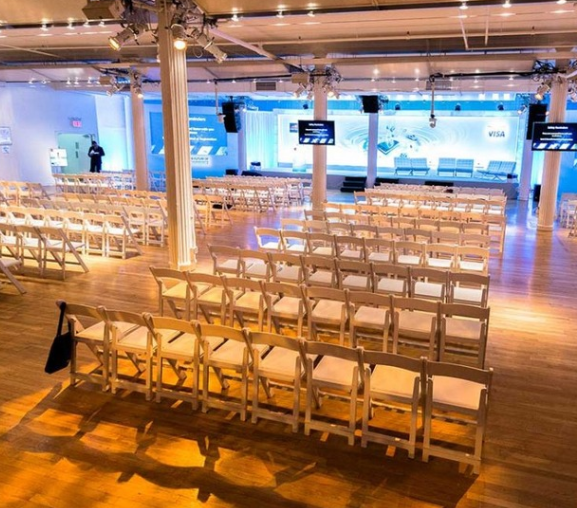
Our CLients
IBM
Zendesk
L’Oreal
Starbucks
Disney
Facebook
New York Road Runners
City Harvest
Ernst & Young
Gambero Rosio
Balenciaga
NBC Universal
The Makeup Show
The New York Coffee Festival


